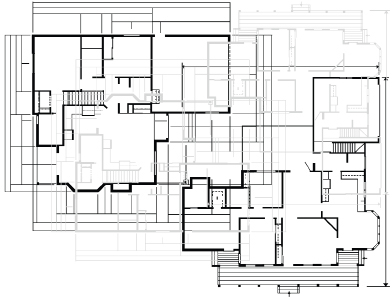Module 4
1. Module 4
1.32. Page 5
Module 4: Area
Lesson Summary

© Vector Mushrooms/shutterstock
House plans are scale drawings. If you knew the scale factor for the plans, you could calculate the dimensions or area of any part of the house by first taking measurements from the plans themselves. Any modifications to a scaled plan must be drawn to the same scale.
In this lesson you explored scale factors and their relationship to the perimeter and area of squares and rectangles, similar to the square and rectangles illustrated on the technical diagram.
In this lesson you explored these questions:
- How does changing one or more dimensions of a rectangle affect the rectangle’s perimeter?
- How does changing one or more dimensions of a rectangle affect the rectangle’s area?
Check your level of understanding of the materials covered in this lesson by completing “Lesson 6 Traffic Lights.” If you select an amber or red traffic light in the multimedia piece, you will receive information about additional work you can complete to improve your understanding of the topics. Complete the suggested work before you proceed to the Lesson 6 Assignment. If you experience difficulty, contact your teacher before starting the Lesson 6 Assignment.
 Assignment
Assignment
Retrieve the Lesson 6 Assignment Booklet you saved in your course folder at the start of this lesson. Complete the Assignment Booklet. Resave your Assignment Booklet in your course folder and submit a copy to your teacher for assessment.
Unit 2 Project
You applied your knowledge of scaling in a variety of practical settings. Before you move on to the next lesson, return to the Unit 2 Project and check if you used scaling to modify your design.