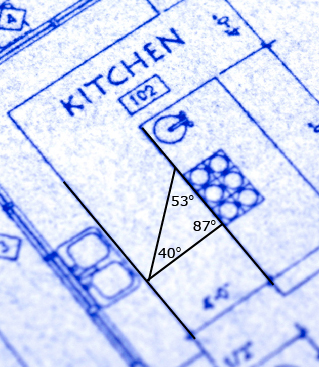Lesson 9
1. Lesson 9
1.6. Explore 5
Module 2: Logic and Geometry
Lesson Assignment
Complete questions 1 and 2 of the Lesson 9 Assignment that you saved to your course folder. Once you have completed the first two questions, save your updated document to your course folder and continue with this lesson.
In Lesson 8 you looked at various geometric designs that contained parallel lines. Many designs used in quilting, manufacturing, and architecture also contain triangles as well as parallel lines. For example, when designing a kitchen, parallel lines and triangles are used to determine the best placement of cabinetry and appliances. In fact, the kitchen work triangle is recognized by most designers as an effective and efficient layout for a kitchen. The vertices of the kitchen work triangle are the fridge, stove, and sink.

Comstock/Thinkstock
Consider the following situation.
Howard is a supervisor for a kitchen design company. One of his new designers has just e-mailed him a plan for a kitchen that highlights the kitchen work triangle. Before the plans are passed onto the construction crew, Howard needs to verify that the row of cabinets and the centre island are parallel to one another. Howard knows that mistakes are much easier and less costly to fix at the design stage than after construction has started.
Howard is currently on a job site and cannot print a copy of the e-mail. He does not have access to a protractor or a ruler to verify the measurements anyways. The construction supervisor is waiting for the plans, so Howard decides to use his understanding of the angle properties to verify that the row of cabinets is parallel to the island in the kitchen design drawing.