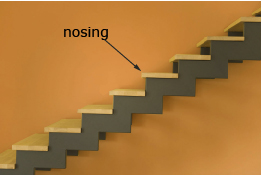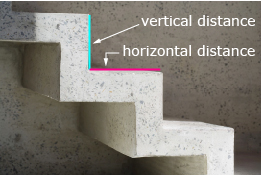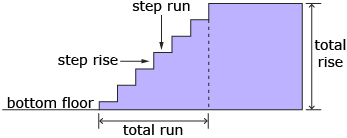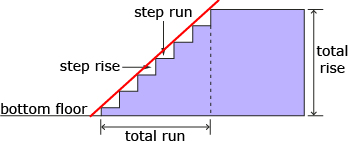Section 1
1. Section 1
1.7. Explore 2
Section 1: Slope—Physical Objects
Try This 2
Architects and carpenters must pay attention to specified building and safety codes when designing and building steps and staircases. In this activity you will investigate whether the steps or stairs you use daily meet Alberta’s building codes.
Find some steps or stairs that are uniform (the same size) and that do not have a nosing (an overhang). Make sure that the steps are the same size.

iStockphoto/Thinkstock
The stairs should look like this.

Polka Dot/Thinkstock
- Use a measuring tape or ruler to measure two or three of the steps. Record your answers in the following chart.
Step Vertical Distance Horizontal Distance 1
2
3
Total
- Do you notice a pattern between each step’s vertical and horizontal distance?
- What do you expect the vertical and horizontal measurements to be for each of the remaining steps?
- What is the total vertical height of the steps you measured?
- What is the total horizontal length of the steps you measured?
- What calculation could you make to find the total vertical distance of the staircase (all of the steps) without measuring the rest of the steps?
- What calculation could you make to find the total horizontal distance of the staircase (all of the steps) without measuring the rest of the steps?
- Sketch your staircase. Label the vertical and horizontal distance of one step and the total vertical and total horizontal distance of the entire staircase.
Look at the following diagram and note the words used to describe individual steps and the entire staircase. This is the terminology that architects and carpenters use when building steps and staircases.

- Label your sketch using the same words as those in the diagram.
- Alberta’s building codes state that the minimum rise for a step is 125 mm, and the maximum rise is 200 mm. The minimum run is 210 mm, and the maximum run is 355 mm. Do your steps meet the building codes?
- How can you show the total distance travelled up a staircase using one line? Draw this line on your sketch. Does your line look like the slope line in the following diagram?

![]() Save your work in your course folder for future reference.
Save your work in your course folder for future reference.