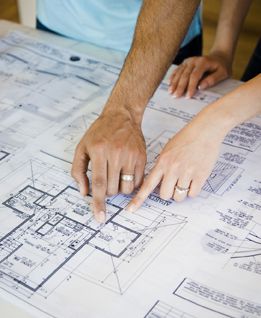Section 2
1. Section 2
1.11. Lesson 2
Section 2: Perspective and Scale
Lesson 2: Drawing Scale Diagrams
Focus

Creatas/Thinkstock
Architects, drafters, salespeople, home buyers, and contractors all make use of blueprints from a home's conception to its completion. Blueprints outline all the home’s features from the exterior to basement construction, framing, wiring, heating, and details for the interior design. Blueprints are drawn to scale so required materials can be ordered in the correct sizes and to ensure that overall dimensions and interior partitions can be easily understood.
In this lesson you will explore how to draw scale diagrams, of which blueprints are just one example. The scale diagrams will include representations of both two-dimensional and three-dimensional objects.
Lesson Question
In this lesson you will investigate the following question:
- How is a scale diagram of a two- or three-dimensional object drawn?
Assessment
Your assessment for this lesson may include a combination of the following:
- course folder submissions from the Try This and Share sections of the lesson
- your additions to the Mathematics 20-3: Glossary Terms
- Lesson 2 Assignment (Save a copy of your lesson assignment document to your course folder now.)
- the Project Connection
Materials and Equipment
- isometric dot paper
- ruler
- geometry set
- calculator
Time
This lesson has been designed to take 150 minutes; however, it may take more or less time depending on how well you are able to understand the lesson concepts. It is important that you progress at your own pace based on your own learning needs.